

For those of you who don't know, Fallingwater is a private home in Western
Pennsylvania that Frank Lloyd Wright designed and build for the Kaufmann family
in the late 1930s. Initially estimated by Wright to cost $30,000 to build,
he went more than 500% over budget. In today's dollars, Fallingwater would
have cost over $20 million to build. It was recently designated as the most important piece
of architecture of the 20th century by a some national architectural association.
In addition to the building itself, Wright designed all of the cabinets, tables,
couches and other furnishings -- everything except the freestanding chairs.
According to our tour guide, the Kaufmann's asked Wright to design their
home, and he agreed to come out and have a look at the site. Then, for
nine months, the Kaufmann's heard nothing from Wright. They called him one
day to let him know they were coming over to have a look at the plans.
Wright had none -- he had been doing the design in his head. So he rounded
up some of his aides and students, who handed him pencils and such, and in 3
hours he executed the entire, complete design. Shortly thereafter, when
the Kaufmann's showed up, he reportedly said "We've been waiting for
you". Cojones grandes.
Fallingwater is situated on top of a spring-fed stream and waterfall. The home
design accommodates and accents the natural features of the land, rather than
molding the landscape to the design. Further, Wright created a cantilevered
design that had never before been attempted for a structure so large, so that
the living room literally juts out over the stream and fall. It is a truly
remarkable piece of functional artwork.
I had wanted to see Fallingwater for years, ever since I first read about it,
but since never before did I just happen to be in Western Pennsylvania, I have
had to wait to view it. My family initially was simply indulging
their odd father's whim by willingly tagging along, but after seeing the house,
they are Wright converts, to such an extent that we are now going to seek out other
Wright homes along our path. You may have noticed what Jody pointed out to
me recently: some of the most interesting parts of our adventure have included
viewing and experiencing personal homes -- historic homes, or homes of important
persons, but homes. We like to see how others live, both our
contemporaries and persons from the past.
The shot below is from the downstream side of the home. The cantilevered
design is easily apparent, with the large chimney acting as the fulcrum to hold
up the two large concrete 'trays' that make up the living room and upstairs
terrace. There are no visible structural members keeping the top tray from
collapsing onto the bottom. Instead, huge concrete beams extend through
the floor back into
the hillside, using the chimney as a balance point and fulcrum. As
ingenious as Wright's design was, he was an architect and not an engineer; his specifications for the beams was
insufficient. You can clearly detect a
slight 'lean' downward in the bottom tray. It has fallen 7 1/2 inches from
its original height. Temporarily a set of steel trusses is holding up the
bottom tray to keep it from moving any further. Late this fall,
Fallingwater will close for winter, and restoration, when they will remove the
floor and stretch thick steel cables from the end of the beams, anchoring them
back into the bedrock of the hillside. Then the trusses can be removed.
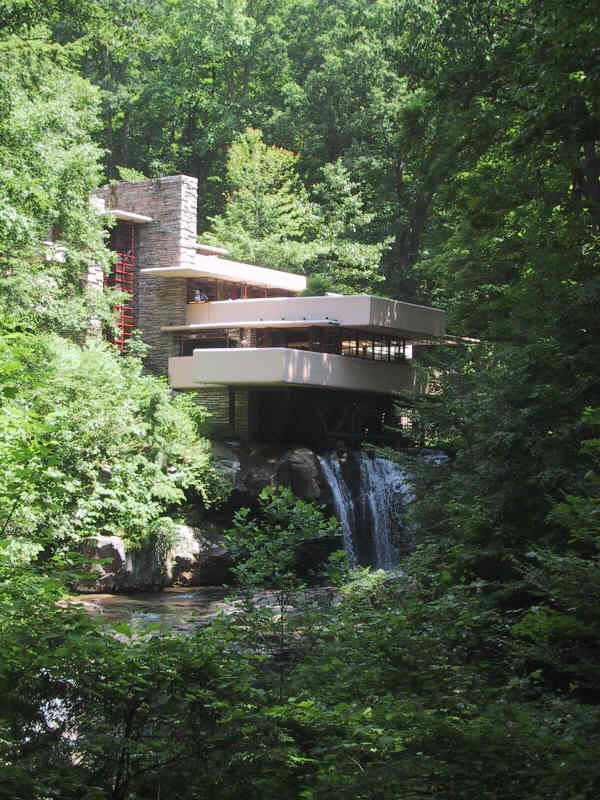
Since we did not cough up the $50 per person for the "in-depth"
tour, in which indoor photography is permitted, we have only a limited number of
exterior shots.
This view is from the upstream side. The odd bending that you see is a
result of how I merged and blended 2 separates pictures to create this one, and
is not part of the actual house. You can see the support trusses at the bottom,
sitting in the stream. The large bottom step of the staircase allowed for
family members and visitors to dip their feet into the 55 degree spring.
The pool at right, behind the little statue, is one of 2 swimming pools at the
home -- all utilizing spring water. The stairs led up into the living
room, such that when the entirety of the sliding glass 'hatches' were open, the
spring appeared and sounded to be 'in' the living room. In addition, there
was a large boulder on the house site that Wright left in place. This
boulder became a part of the hearth, and it extends into the living room,
kitchen, and one entire wall of the basement.
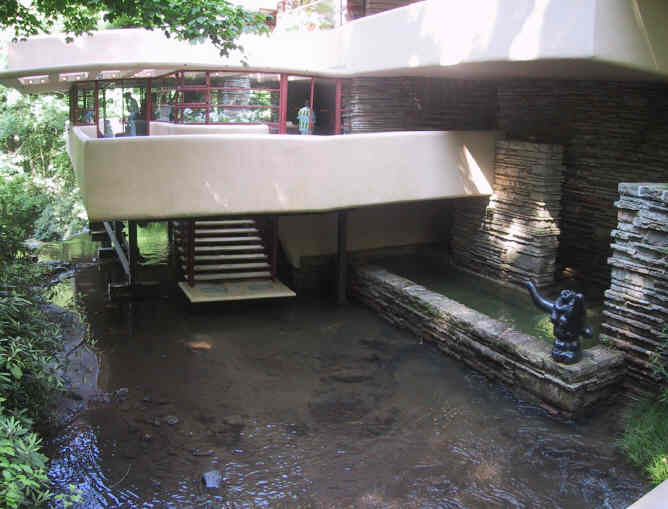
Here is the view of the pool from the bottom terrace.
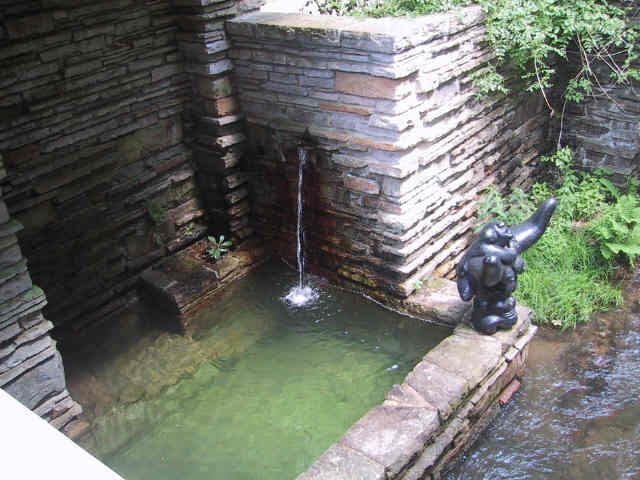
This shot shows off one of the most marvelous aspects of Wright's design:
notice that the corner of the living room windows come together as just 2 panes
of beveled glass. Wright called this 'disappearing corners', which is
really what they did. From inside the home, the lushness of the outside
forest was where the eyes were drawn. There are no structural members in
view, and none are needed.
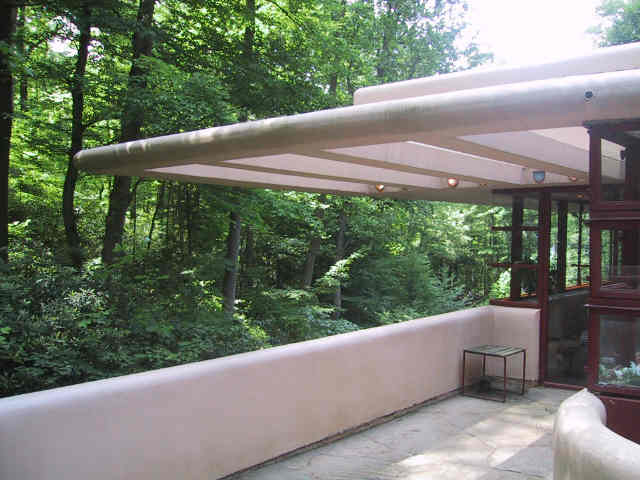
Another view from the upstream side, this time incorporating more of the
house. This image was also crafted from 2 others, and again the odd
warping is an artifact of the blending process.
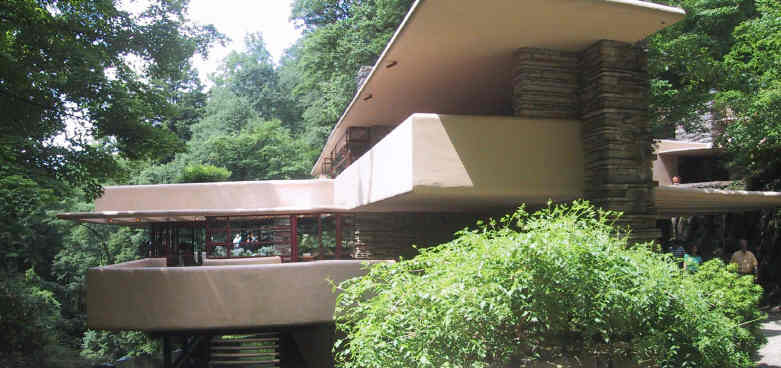
And here are the ladies, posing from the first floor terrace.
Everything that could be cantilevered in this home, is. Bookshelves, table
leaves, walkway covers, and of course the terrace cover you see below.
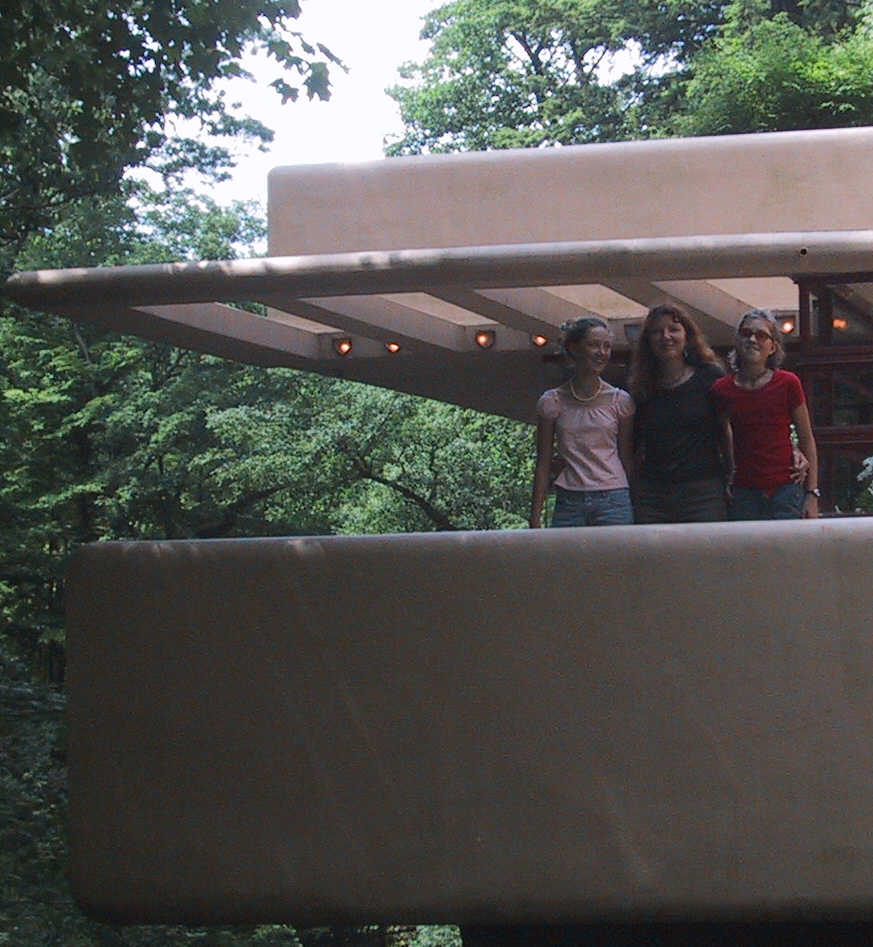
The home had all of the original Wright furnishings still in place, as well
as art by Picasso and other famous artists. However, most of the family's
personal effects have been removed, leaving uncluttered, pleasing spaces.
We left Fallingwater and went en masse to the Chevy dealership yet
again -- my home away from home. I introduced the remaining members of my
family to George and Peg, with whom I now on a first name basis. It took
George only 20 minutes or so to find the last of the problems -- a blown
fuse. No charge, and we were on our way. Net out-of-pocket cost was
only $150 for all the miscellaneous work we had done. However, we did have
one non-mechanical problem: on the drive to Fallingwater, a mouse had scurried
across the car floorboards very near Joya's toe, which caused her to make some
rarely-heard high pitched noises, and did not make her very happy. Both
girls rode the rest of the way with their feet held up off of the floor of the
car, and we went shopping for mouse traps.
June 17 to 21 - Philadelphia
![]()